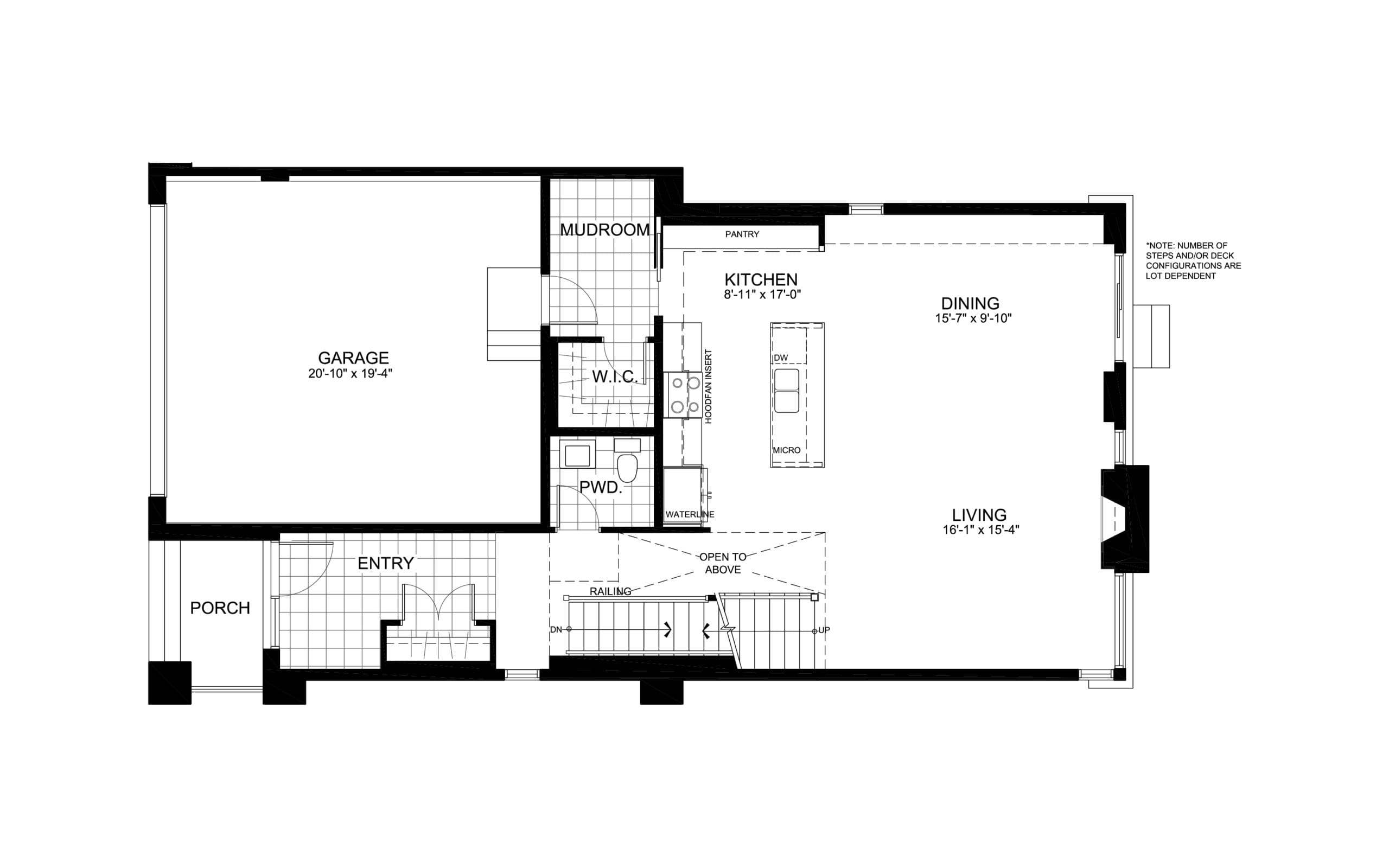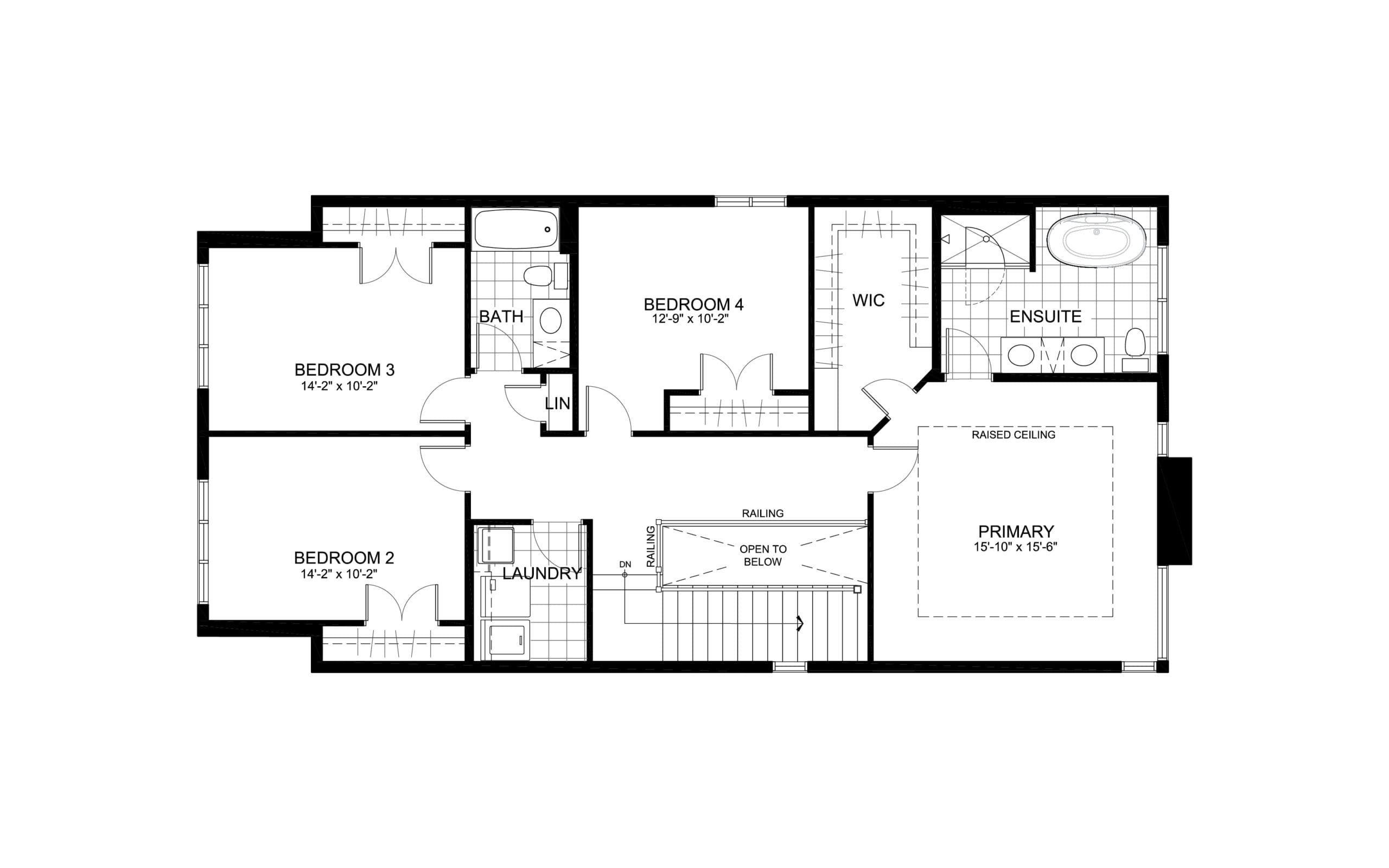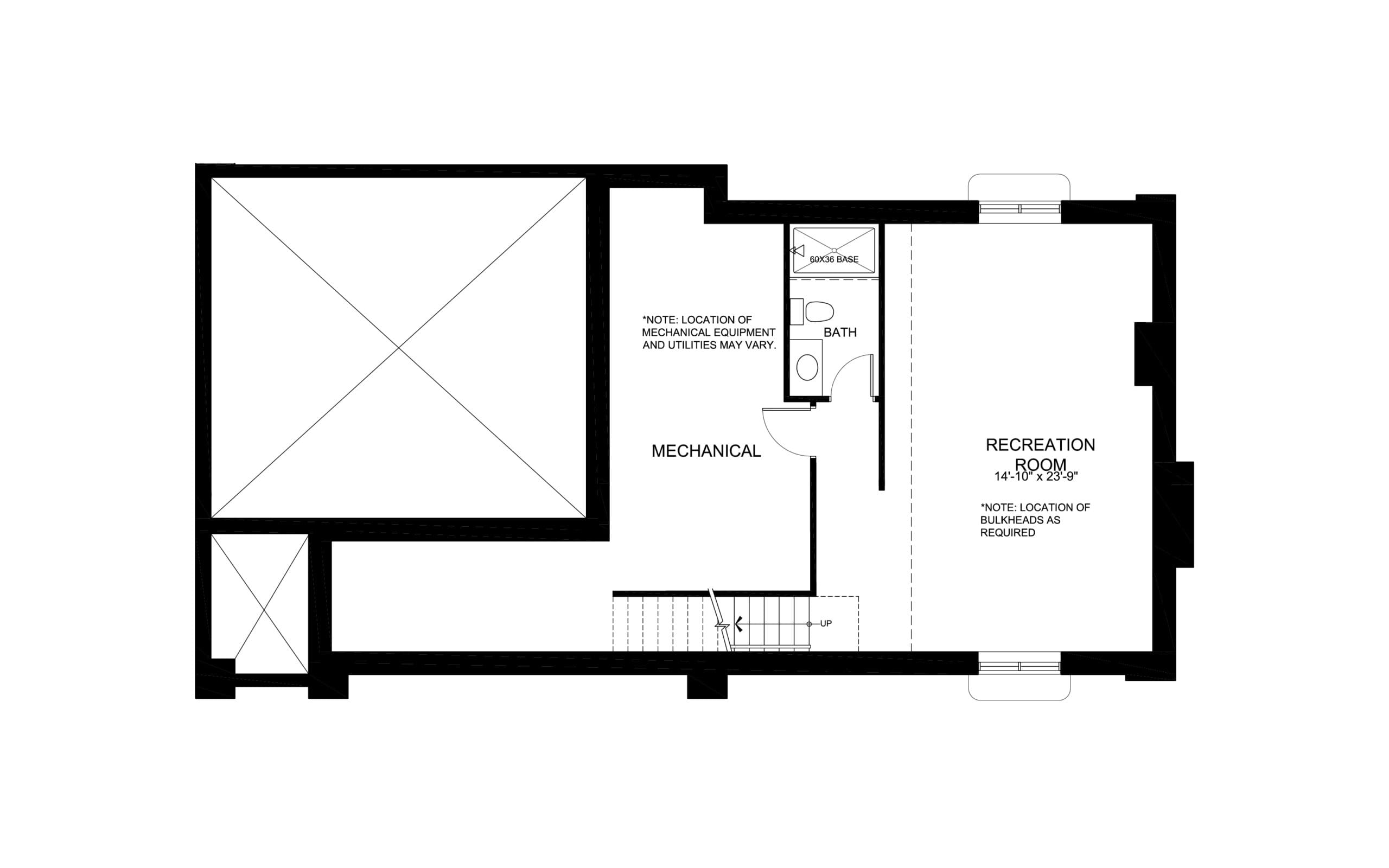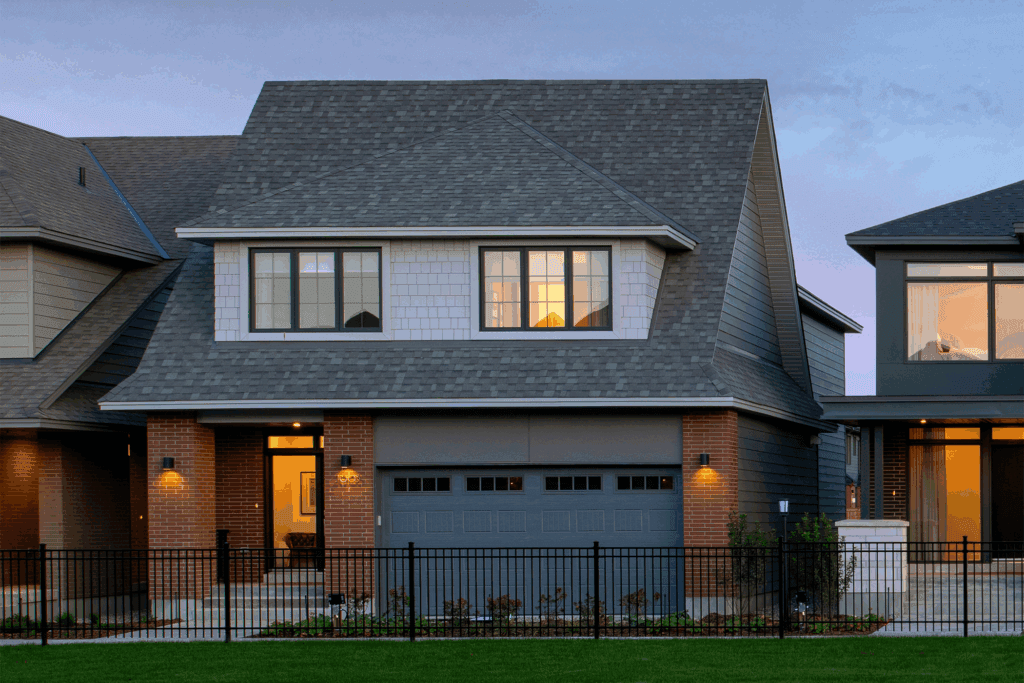
About The Ashby
The Ashby 2-storey single family home, in our 36’ Lot Series features 4 bedrooms and 2.5 bathrooms with a double-car garage. This is a 2369 sq. ft. home plus 430 sq. ft. of finished basement.
Now available to view:
2005 Bosch Place
Kanata, ON K2W 1A1
Floorplans
- ground
- second
- basement




The Details
A transitional design with balanced, classic architectural features, The Ashby embodies timeless home design inside and out. The main floor offers a comfortable, open, and inviting layout that feels seamlessly connected. Upstairs, you’ll find three well-sized secondary bedrooms and a spacious primary suite with a walk-in closet and ensuite. A generous basement recreation room provides plenty of space for a games area, home theatre, workout space and more.
Gallery
Contact a sales representative
We invite you to contact one of our sales representatives to learn more.


























