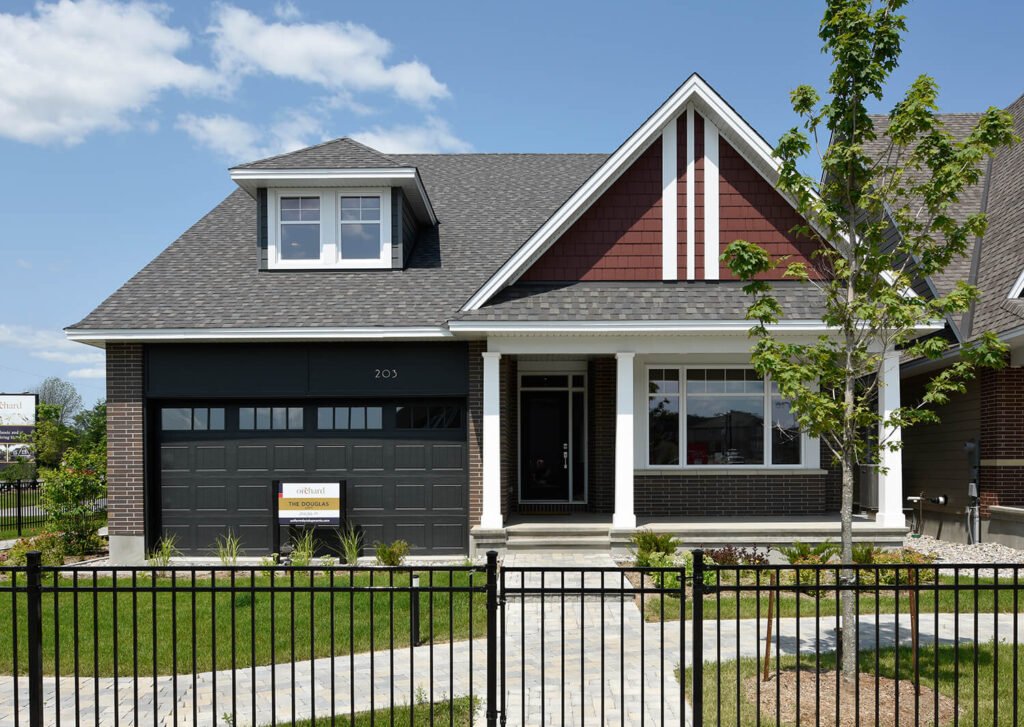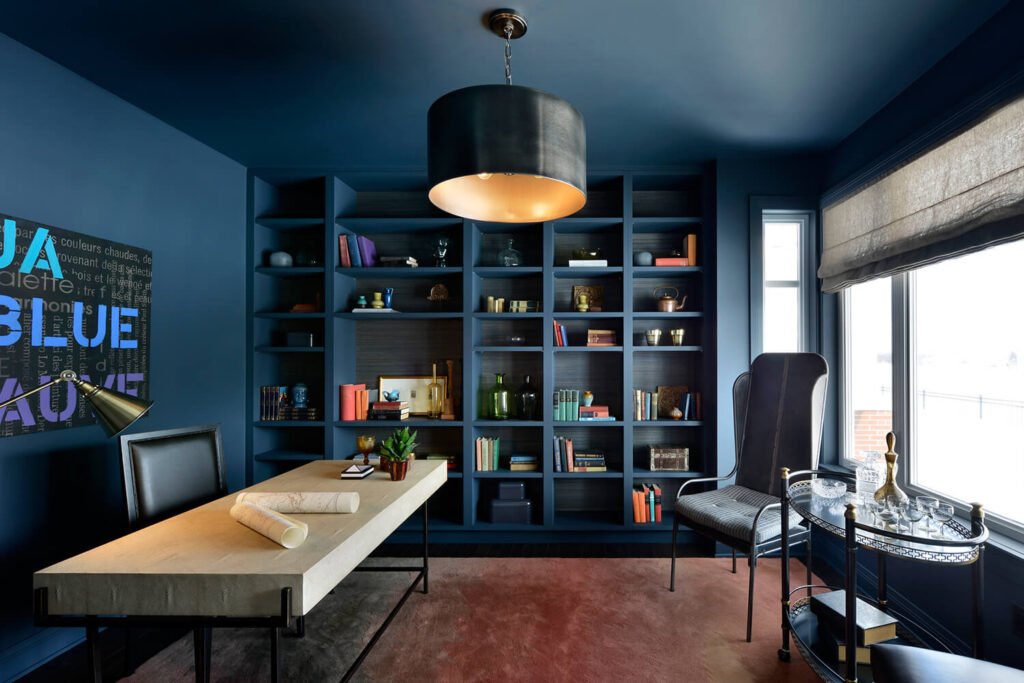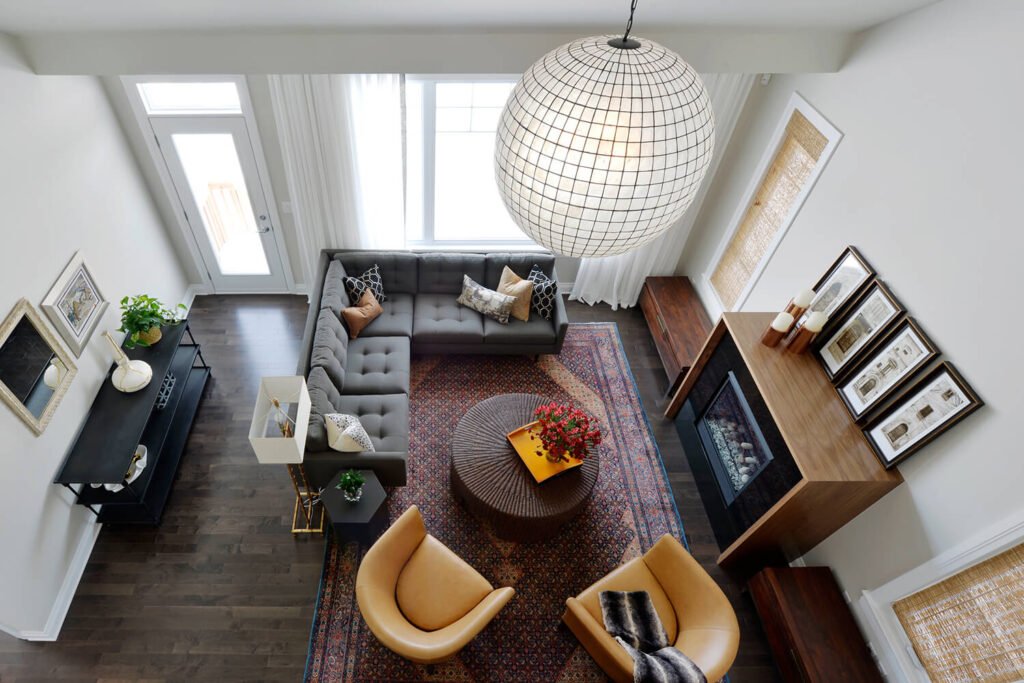
About The Douglas
Floorplans
- ground
- basement
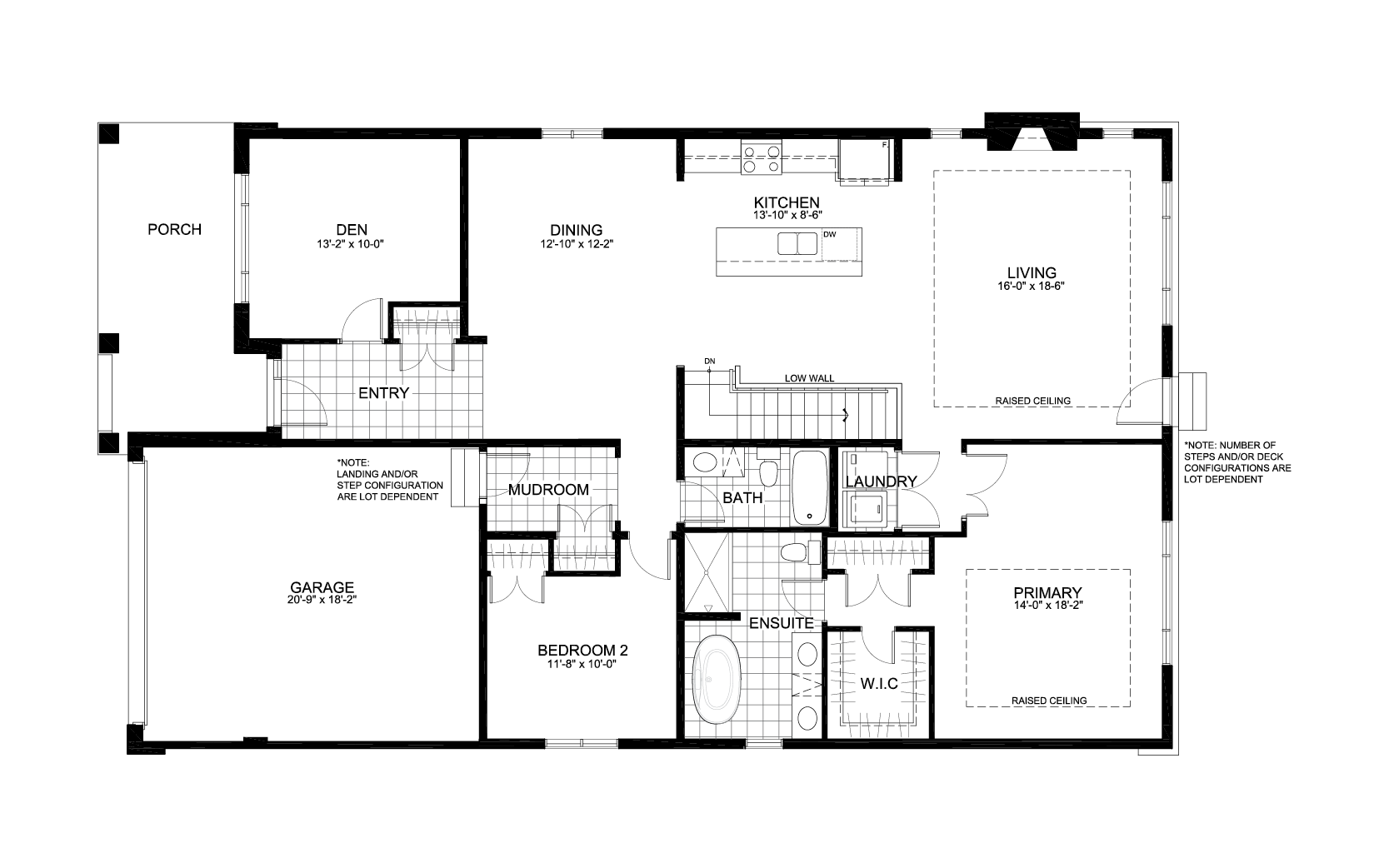
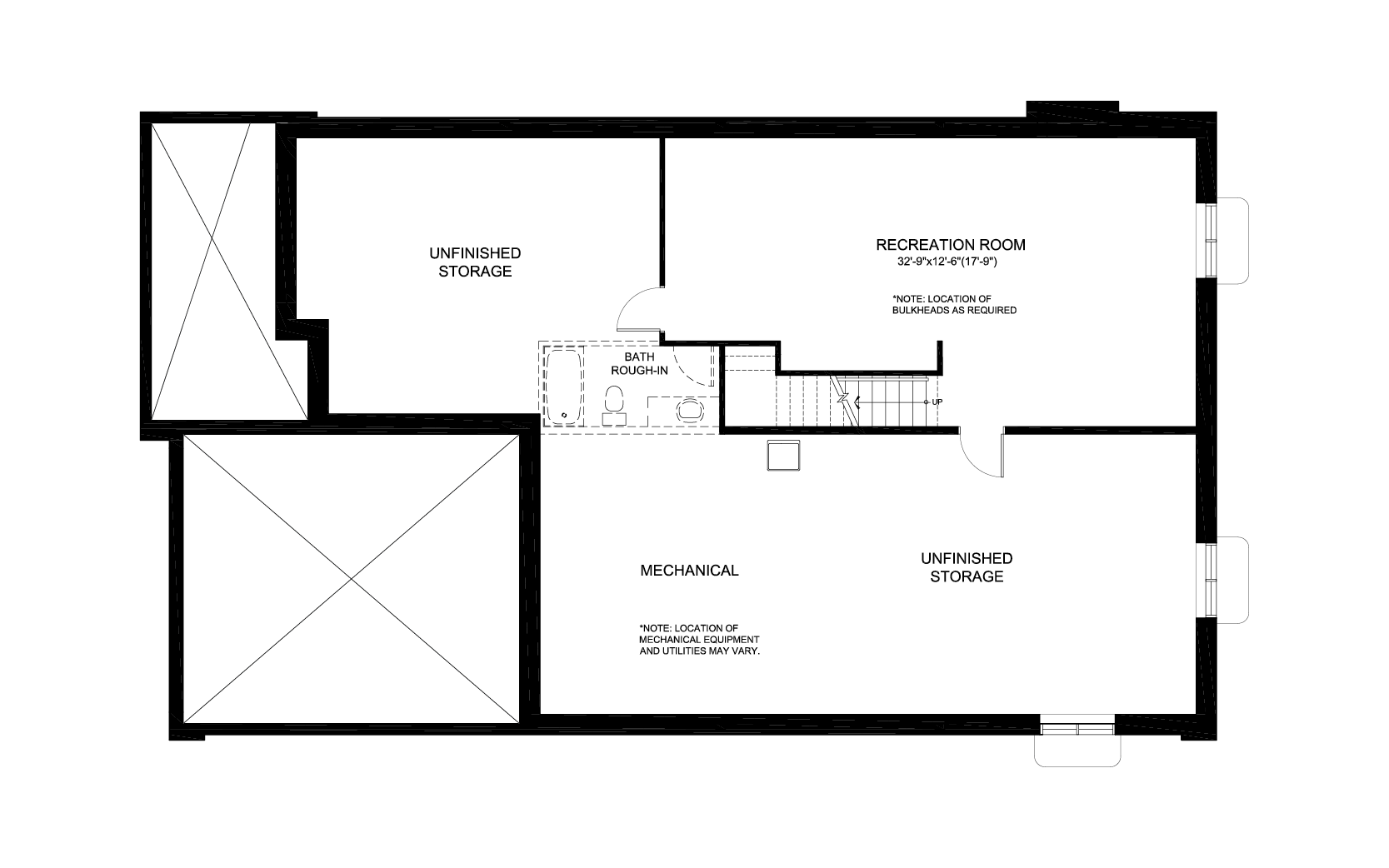
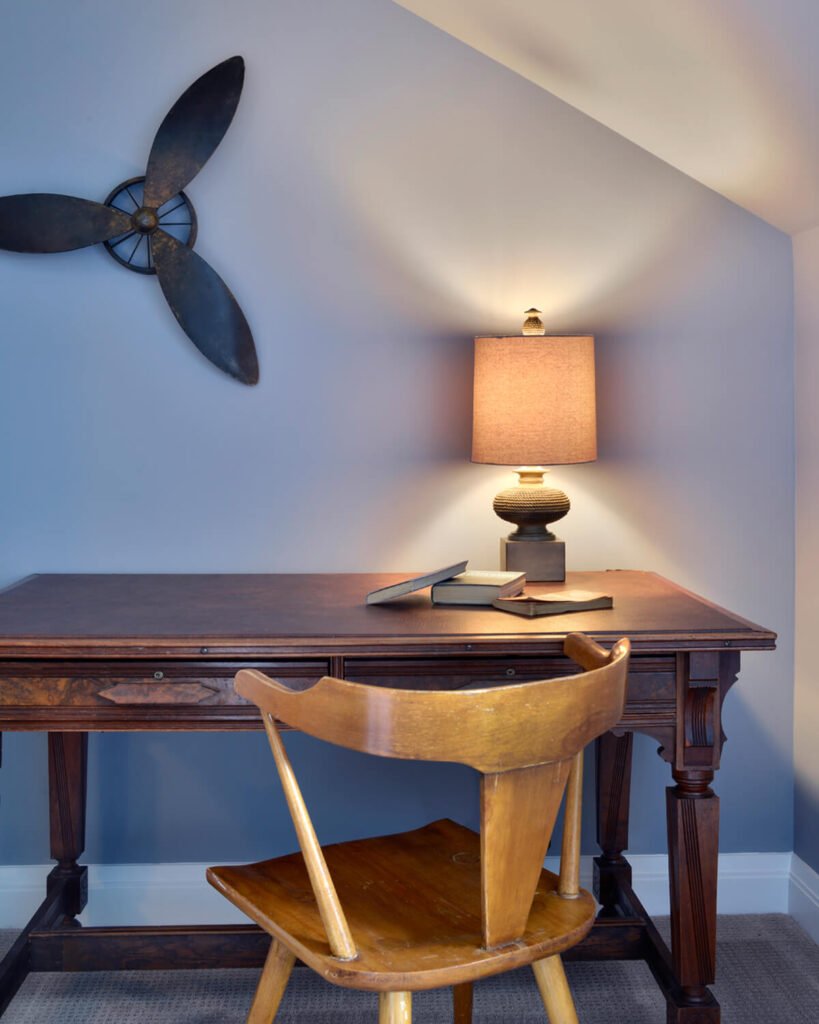
The Details
Inspired by the NoMad hotel in New York City, the Douglas Loft model presents a well-travelled, eclectic look with its sophisticated dark rooms and richly textured furniture. Another of our large-dormer homes, the Douglas Loft is a generously sized home perfect for any large family. The den at the front sets the stage for this Parisian-style home. Even with two bedrooms on the main floor, the open concept of this home allows for a large dining room, kitchen and family room all in perfect sequence. At the back of the house is where you will find the incredible Master bedroom complete with a walk-in closet and spacious ensuite. In the loft version of the Douglas, this model home showcases a bathroom and two bedrooms upstairs with a common space for couches and TV.
Gallery
Contact a sales representative
We invite you to contact one of our sales representatives to learn more.

