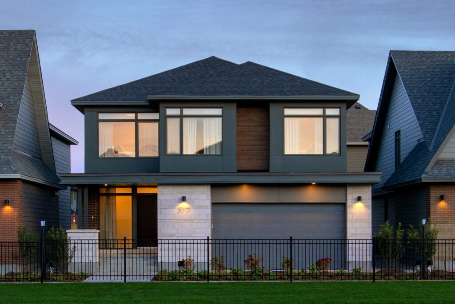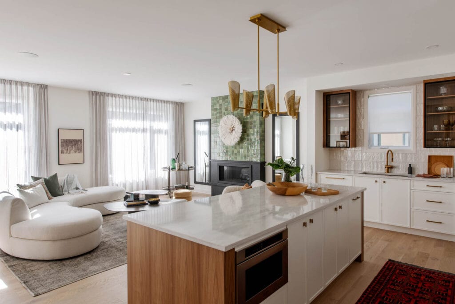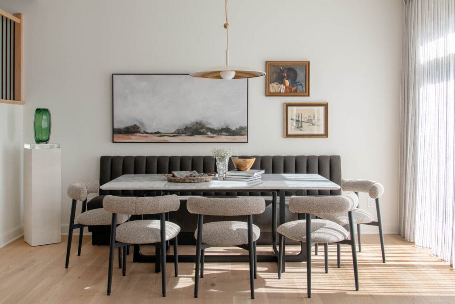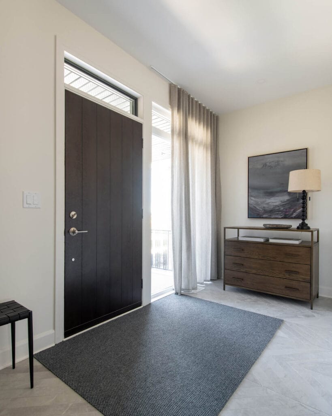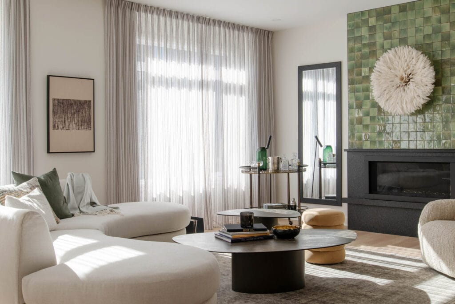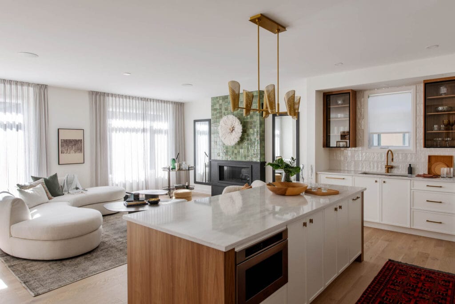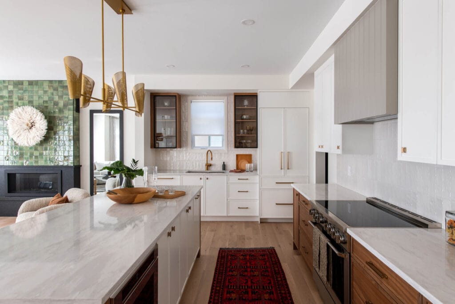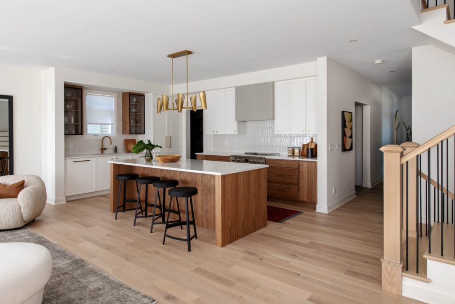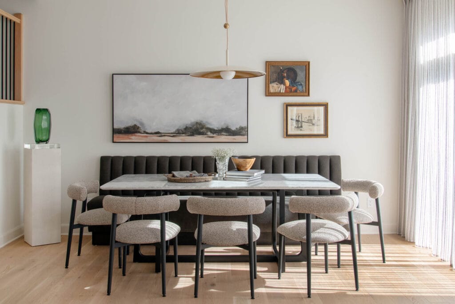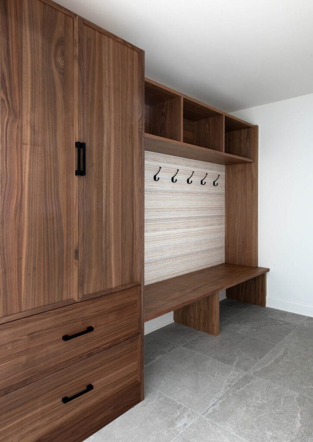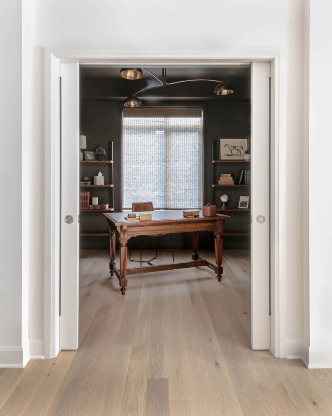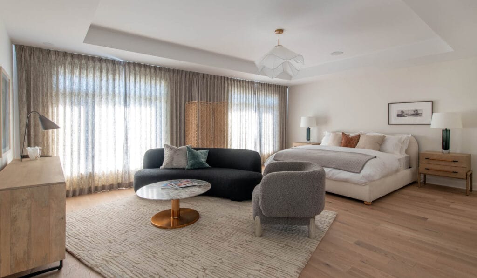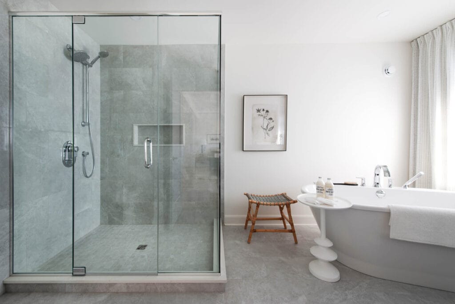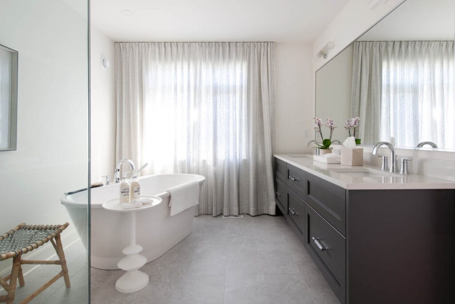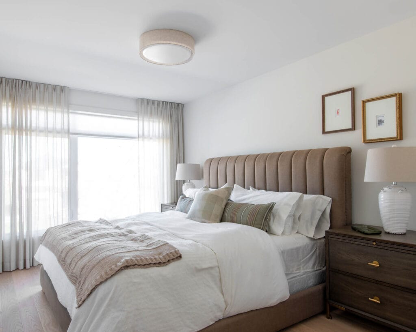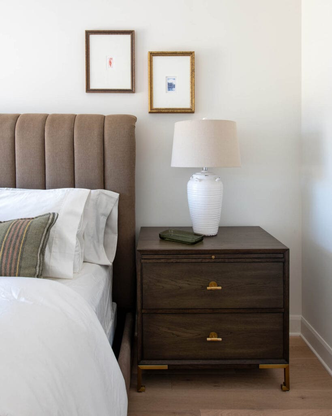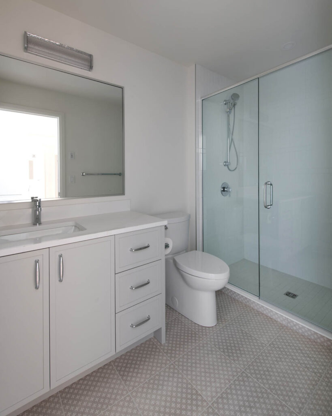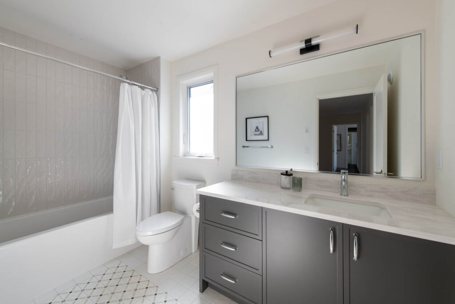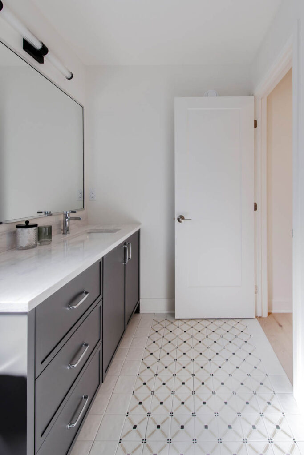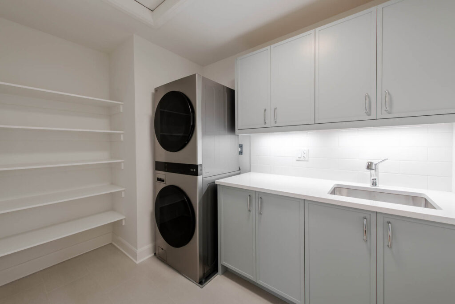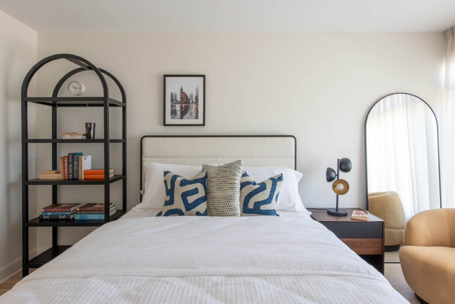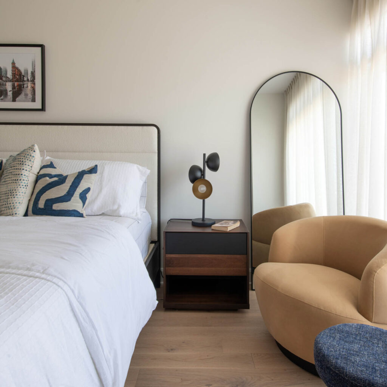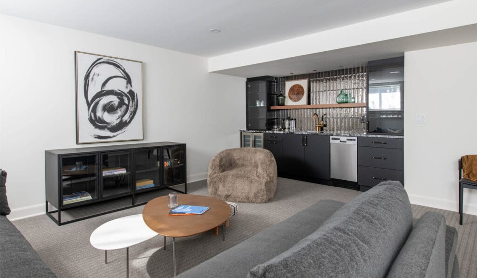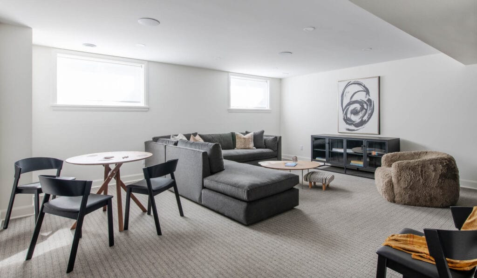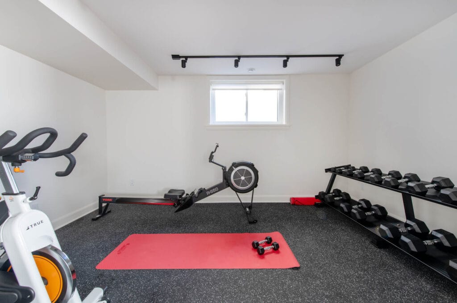
About The Esmonde
The Esmonde 2-storey single family home, in our 42’ Lot Series features 4 bedrooms and 3.5 bathrooms with a double-car garage. This is a 2986 sq. ft. home plus 440 sq. ft. of finished basement.
Now available to view:
2007 Bosch Place
Kanata, ON K2W 1A1
Floorplans
- ground
- second
- basement
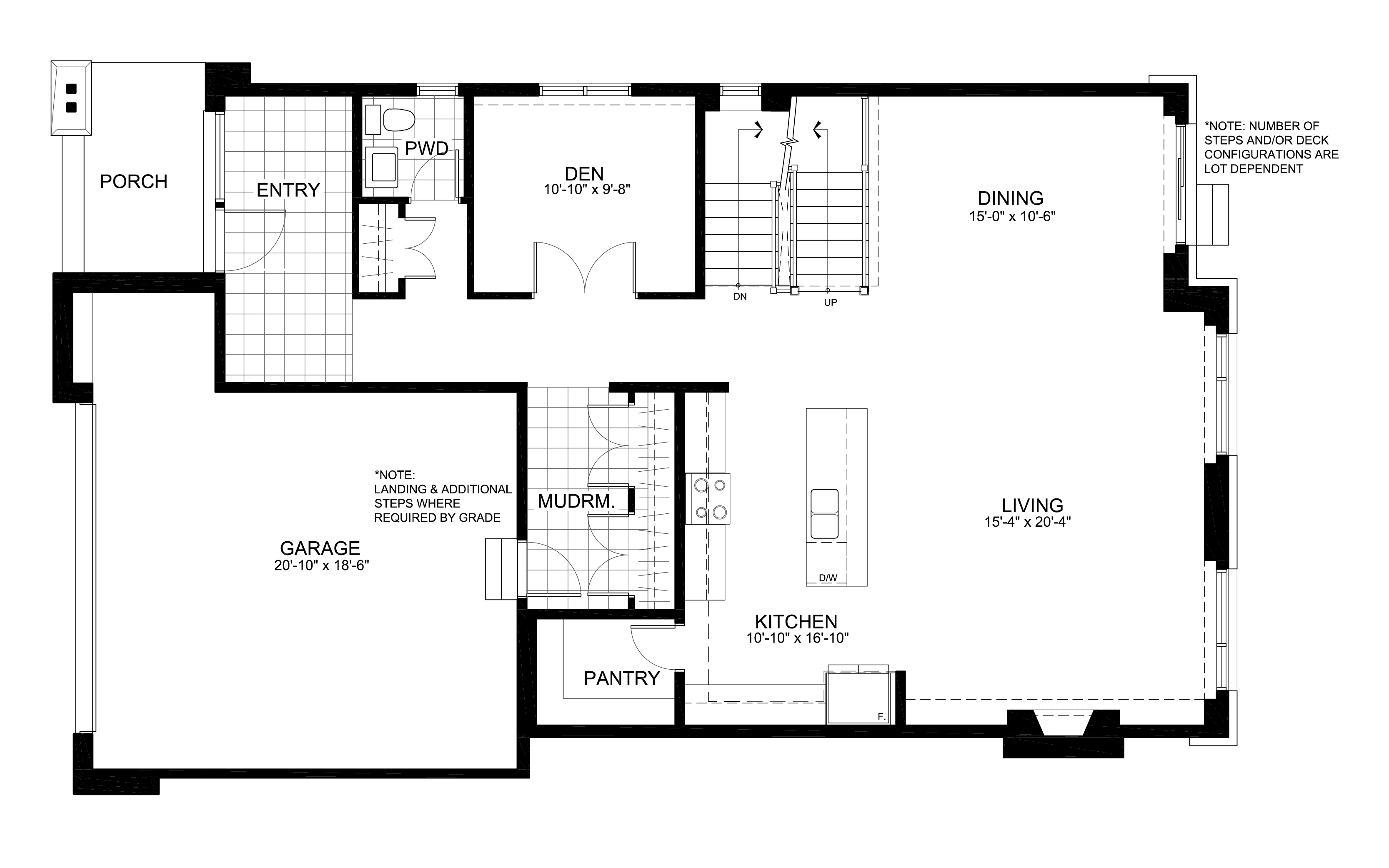
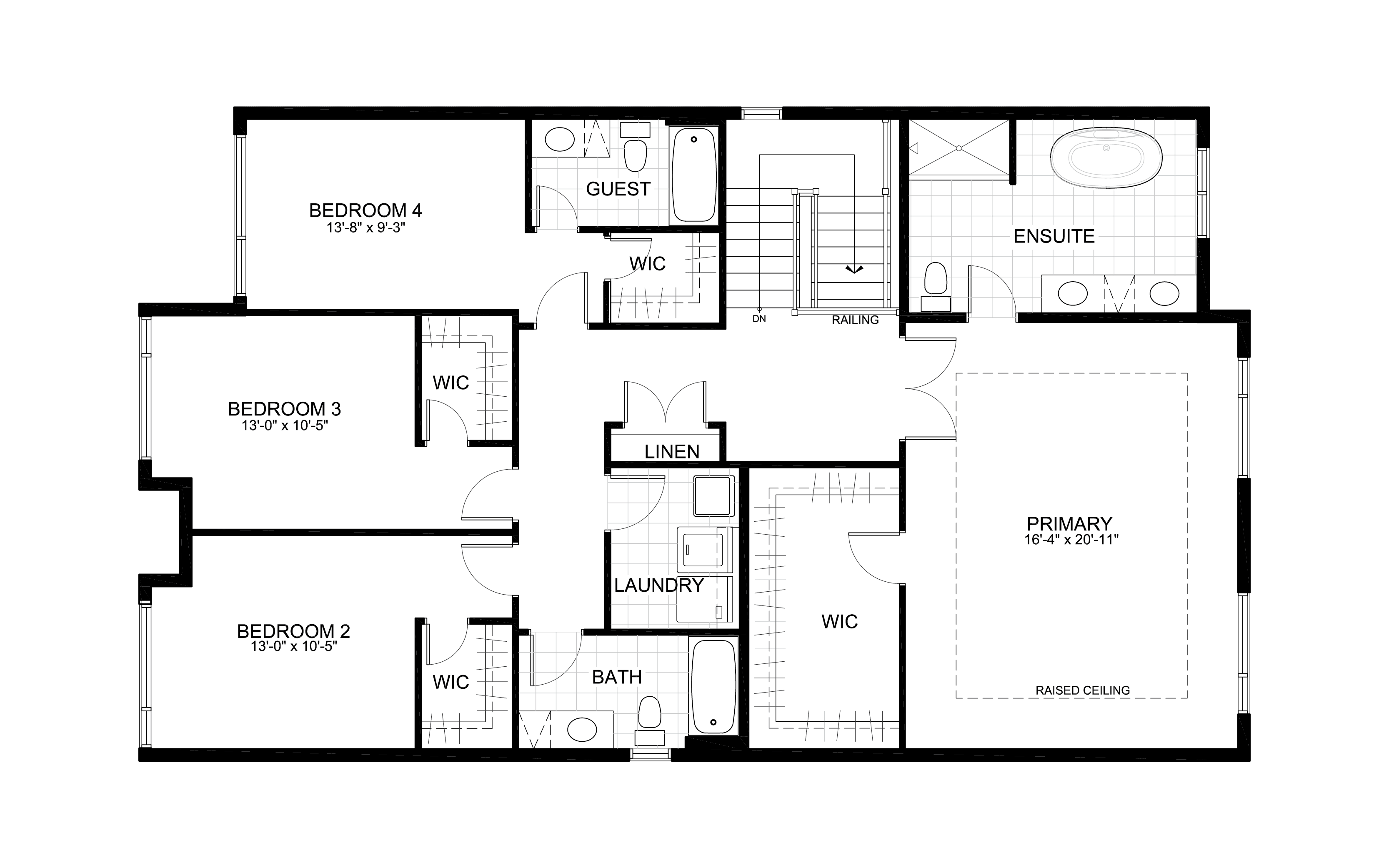
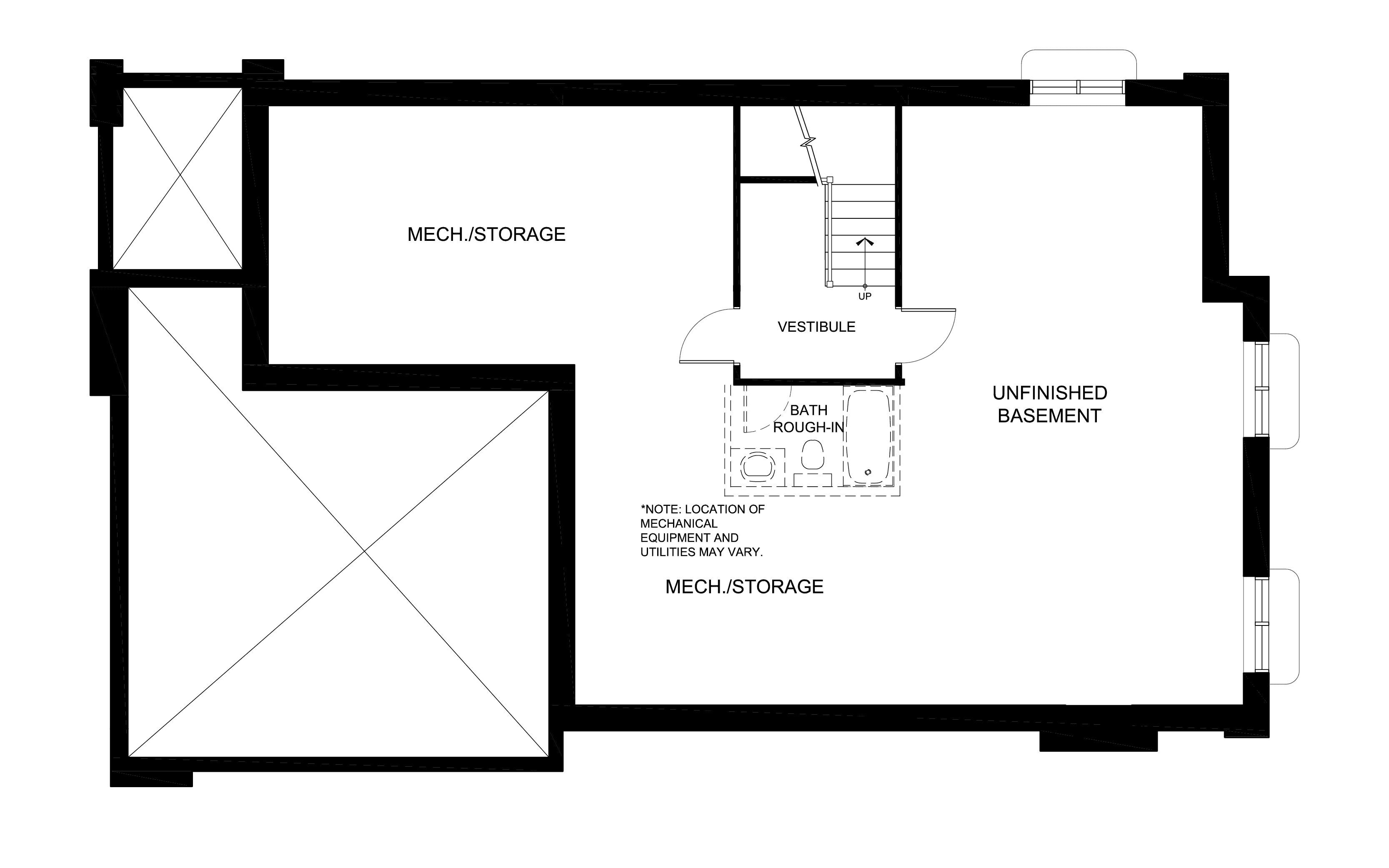
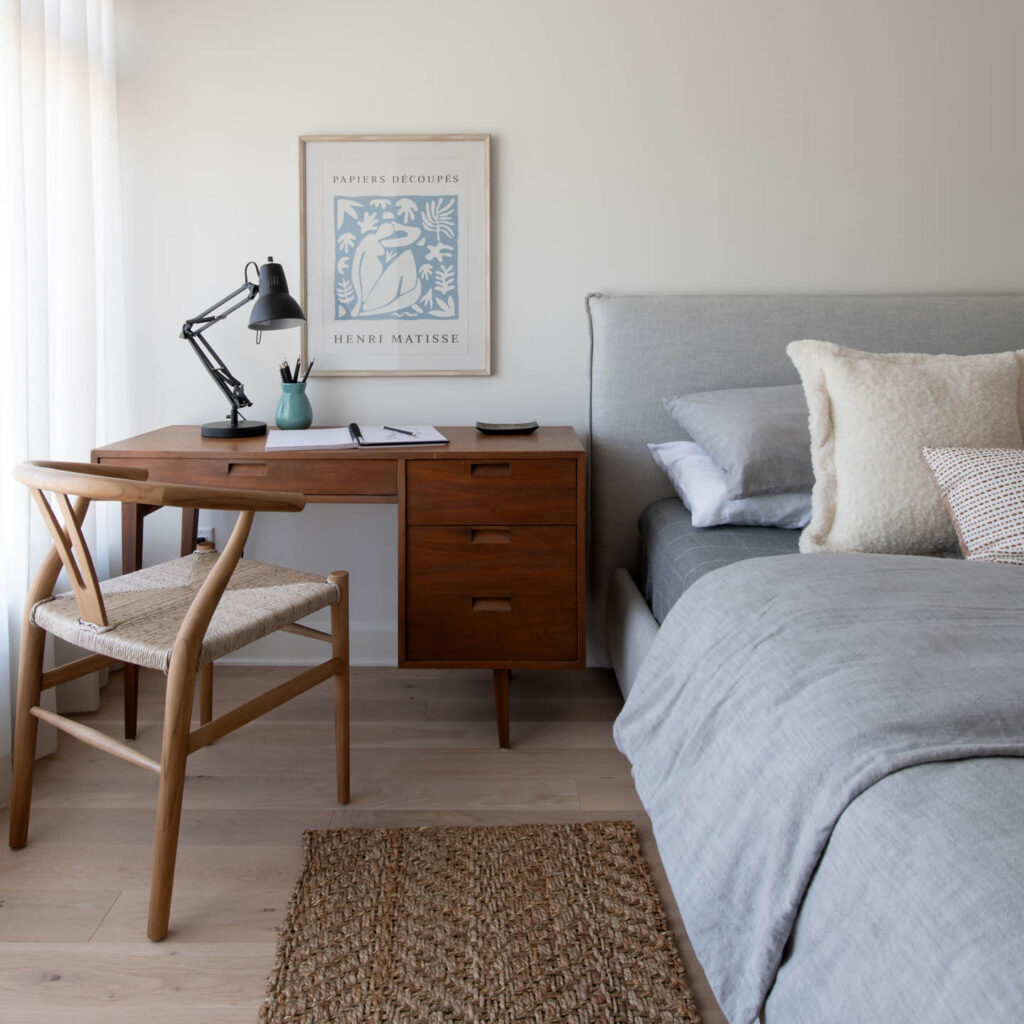
The Details
A contemporary design defined by expansive windows and striking street presence, The Esmonde introduces a bold new layout for 2025. This home features open-concept living spaces complemented by functional areas such as a mudroom, den, and pantry. The spacious second floor balances comfort and privacy, with three beautiful front bedrooms and two well-appointed secondary baths. At the rear, a luxurious primary retreat offers abundant natural light and endless possibilities for relaxation. The generous basement level completes the home with a stunning recreation area, featuring a home gym, custom bar, and home theatre.
Gallery
Contact a sales representative
We invite you to contact one of our sales representatives to learn more.

