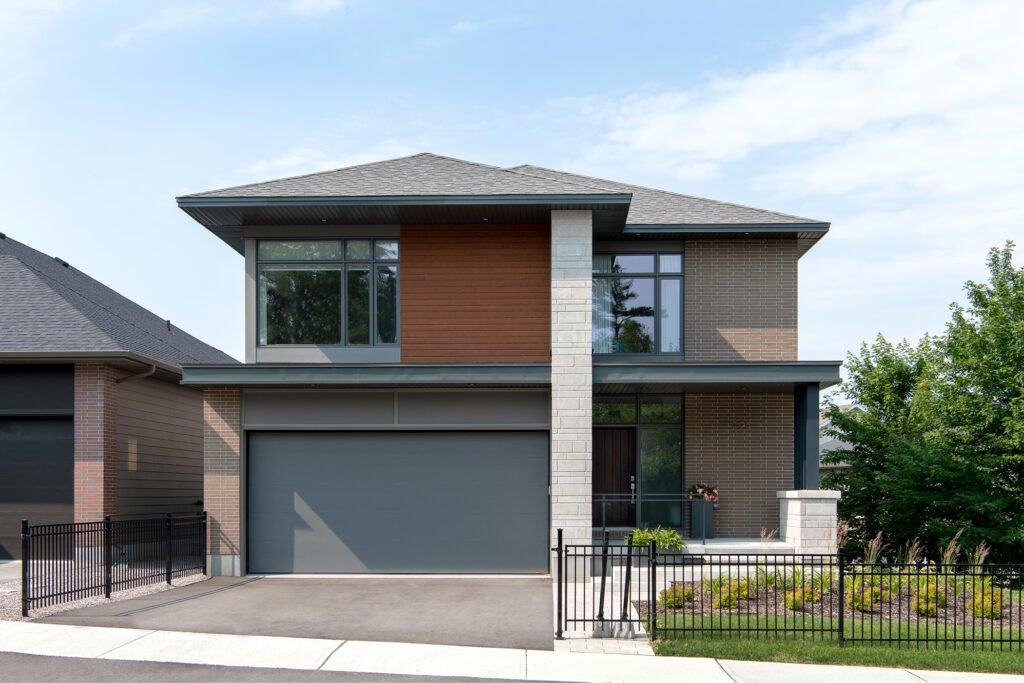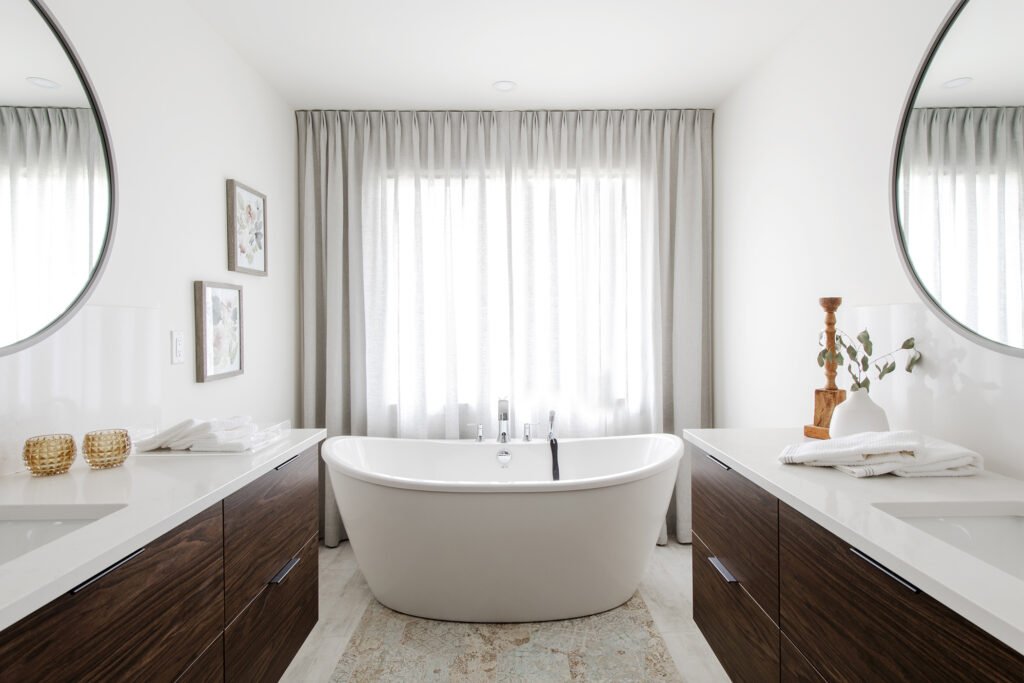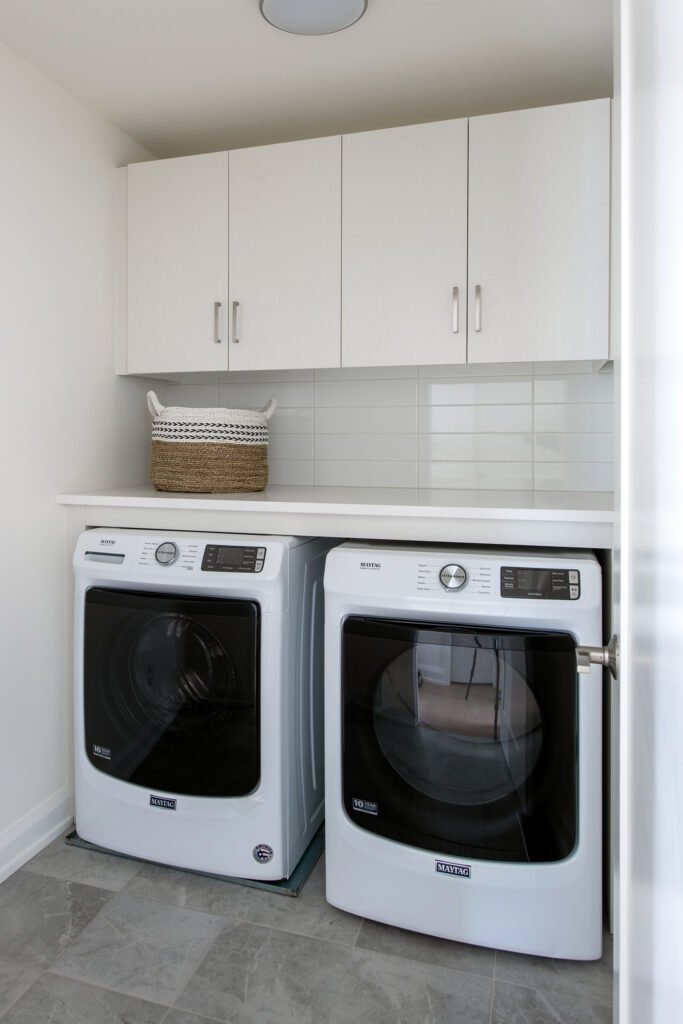
About The Hillcrest
The Hillcrest model home in Richardson Ridge is no longer available for viewing in-person as it has been SOLD to a happy family. We invite you to take a virtual tour of this stunning model.
We now offer The Hillcrest model in our Copperwood Estate and McNeely Landing communities!
This 4-bed, 4.5-bath home offers over 3,500 sq. ft. of refined living space, featuring a ground floor den, finished rec room, walkout basement, and timeless interior design by 2H.
Note: sq. ft. does not include finished basement.
Floorplans
- ground
- ground alt
- second
- basement
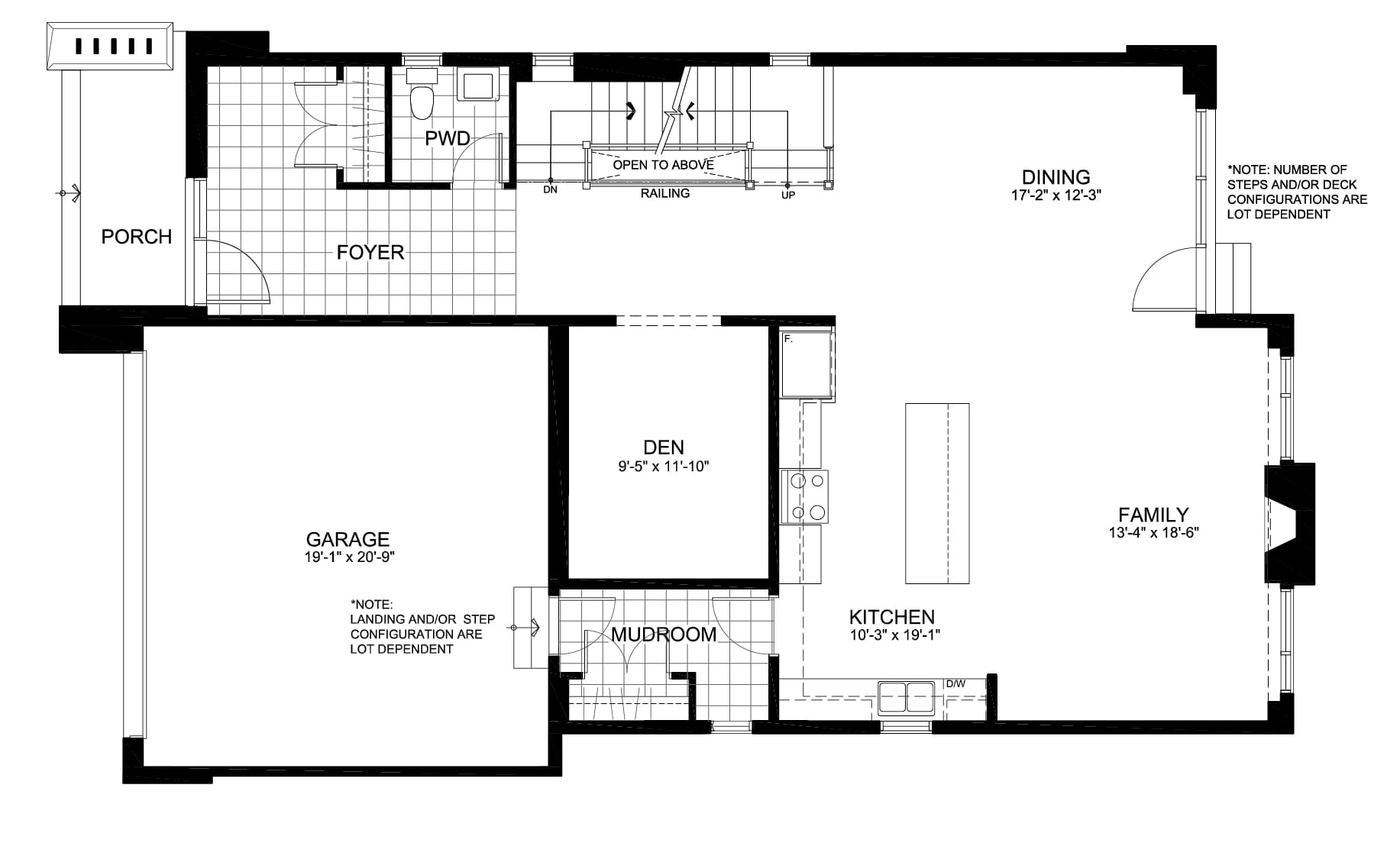
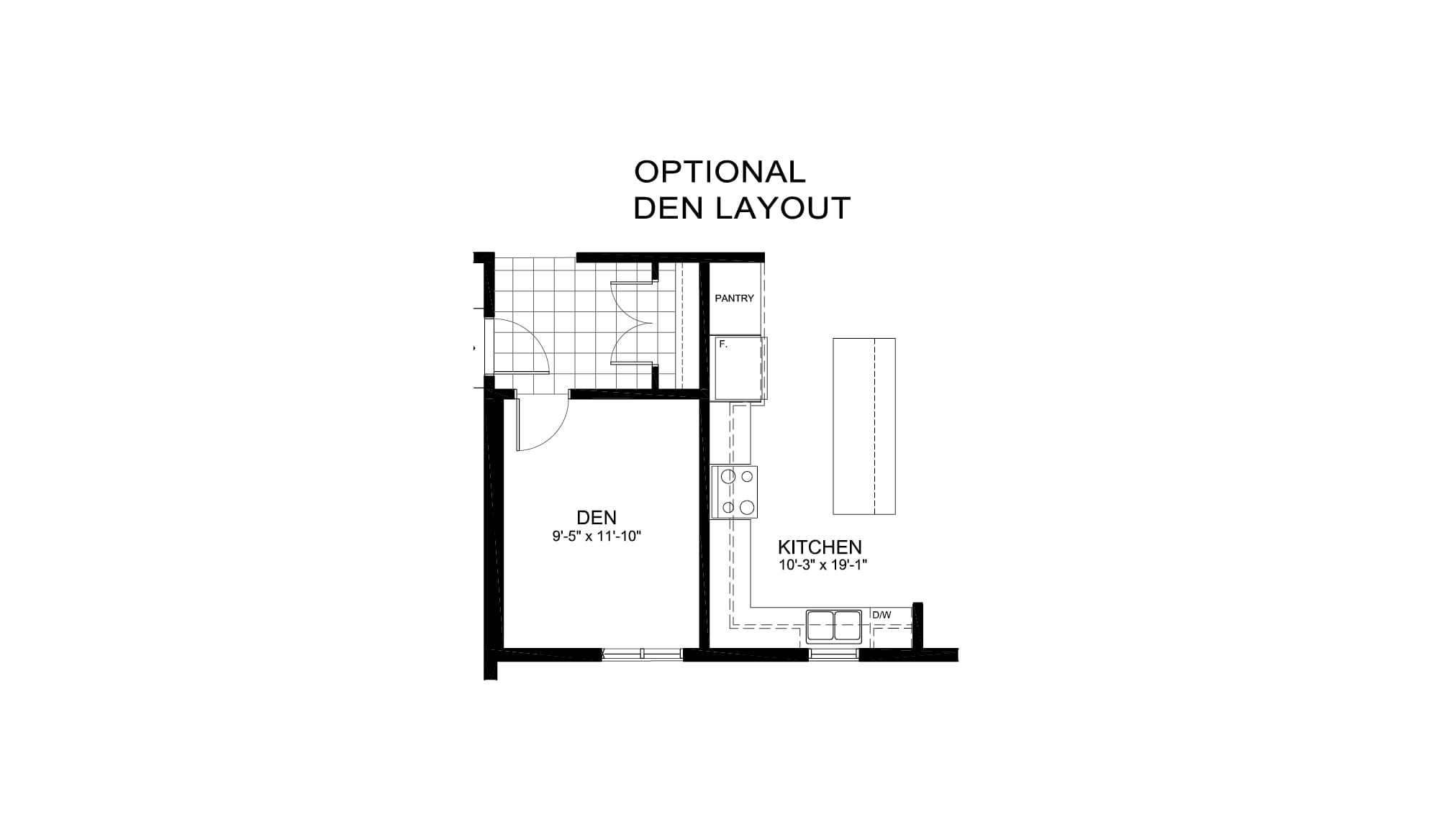
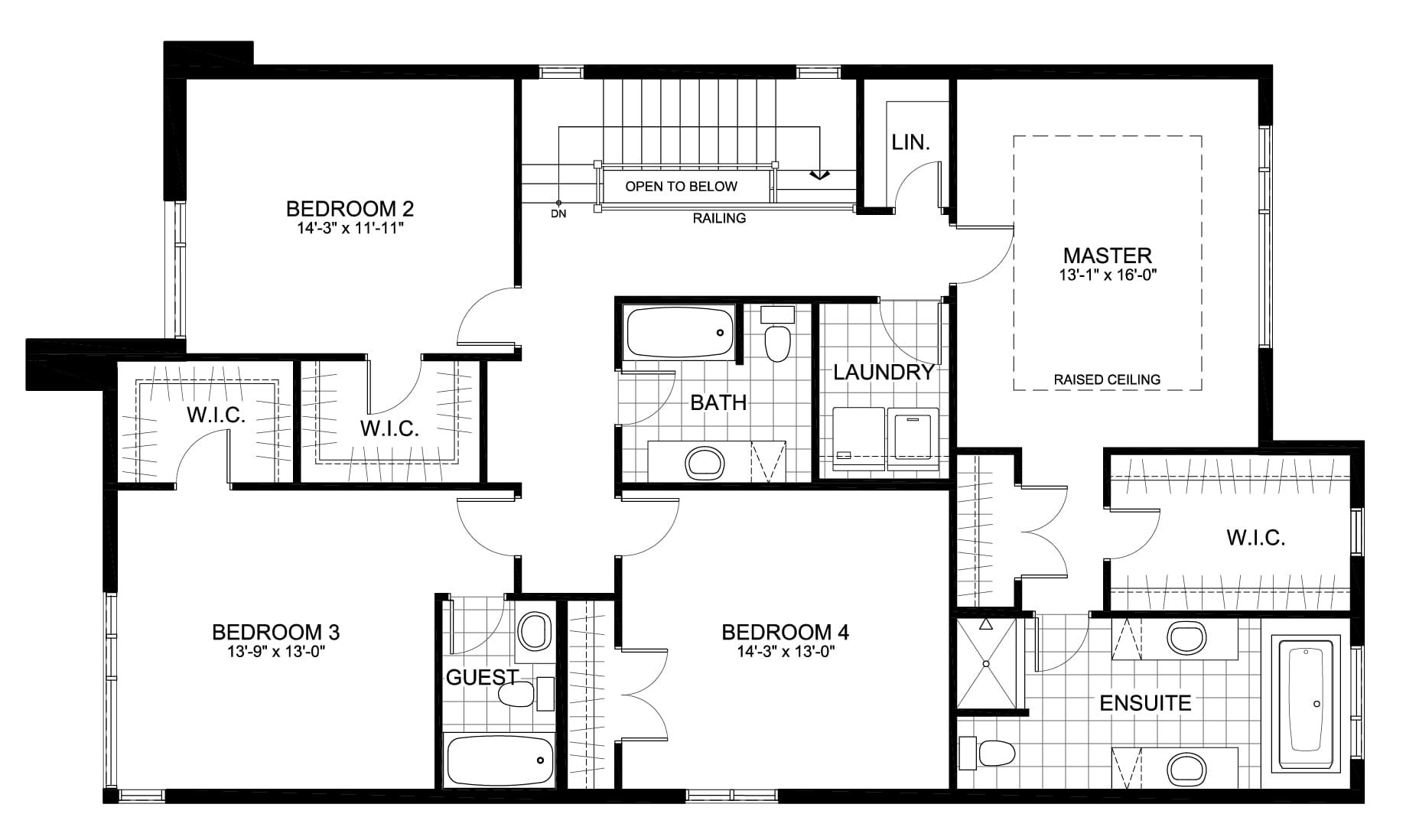
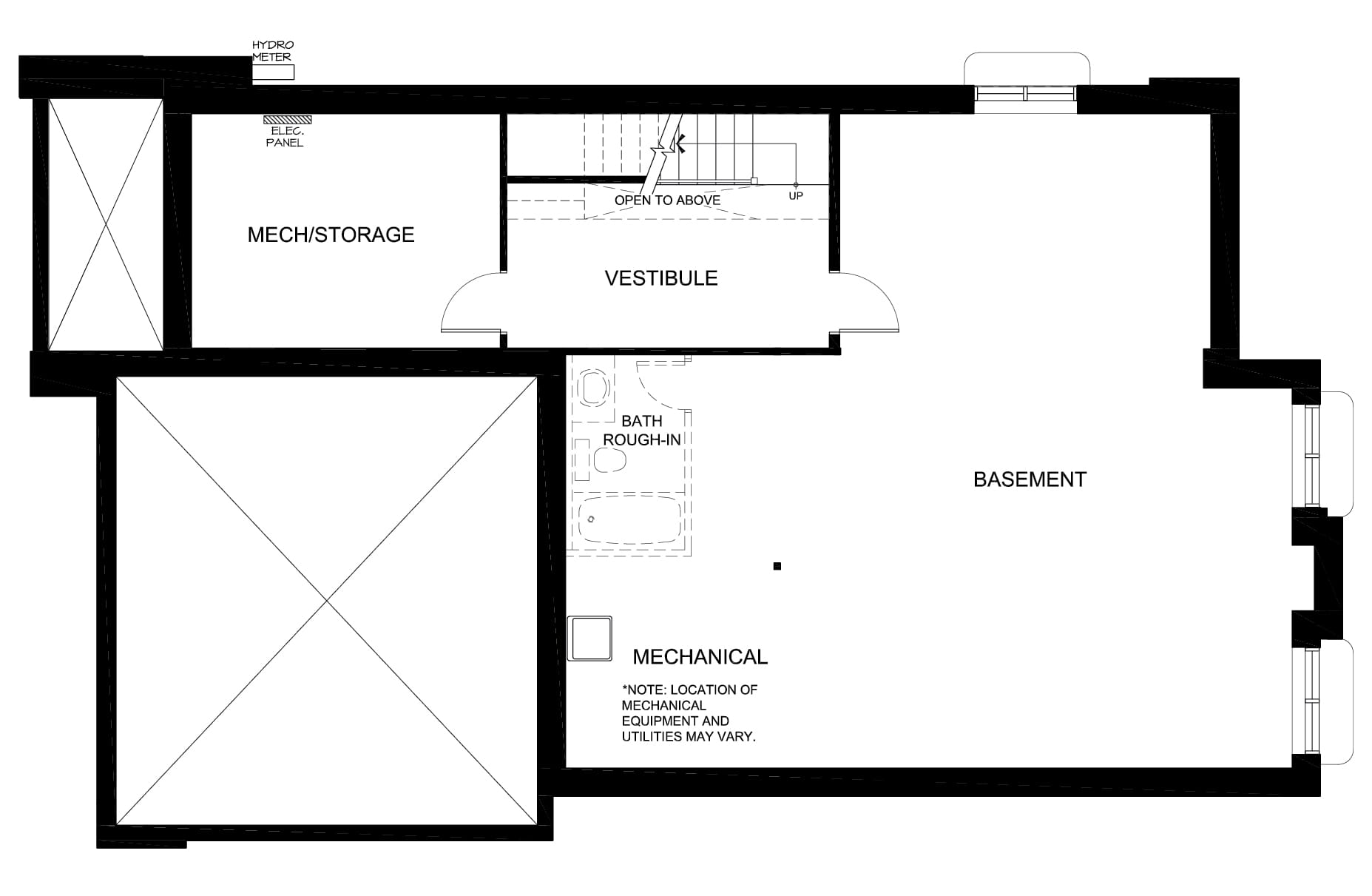

The Details
The Hillcrest is a new 2020 contemporary design within the Uniform portfolio of homes. Its strong vertical articulation on the exterior is partnered with a bright well-proportioned interior layout. A stunning entry hall travels past a smart ground floor den and spills into an open living, kitchen, dining space that is grounded by a central fireplace and feature staircase. The upstairs boasts spacious secondary rooms each with their own sense of entry and seclusion as well as a stunning primary suite at the rear of the home.
Gallery
Contact a sales representative
We invite you to contact one of our sales representatives to learn more.

