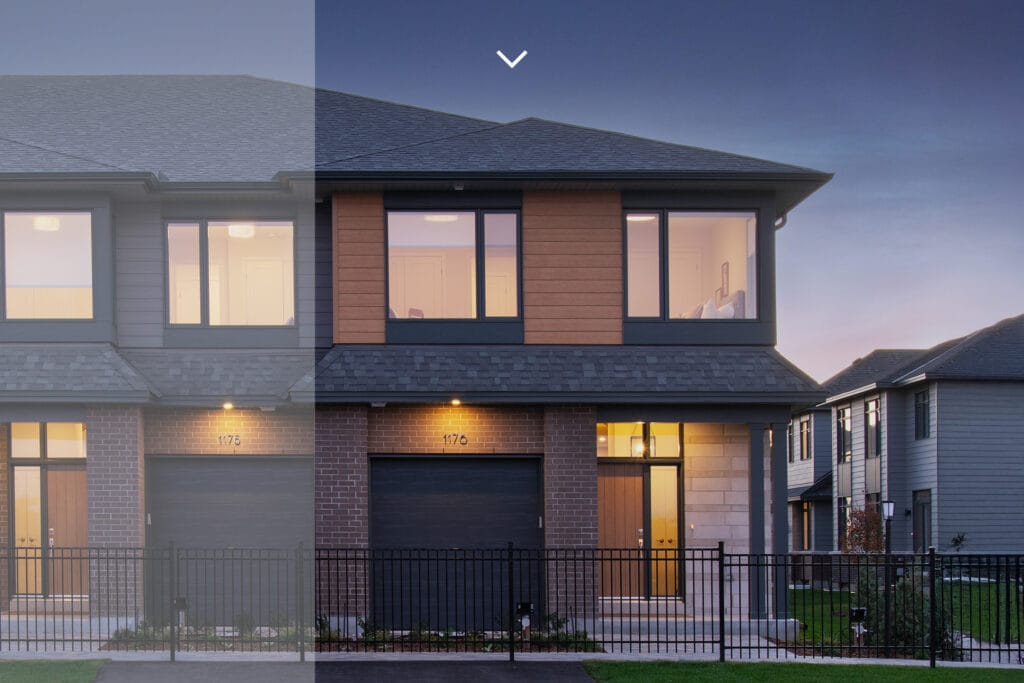
About The Driftwood
The Driftwood end unit Contemporary Townhome features 3 bedrooms, a loft and 2.5 bathrooms in a bright and open 2379 sq.ft. This model is equipped with a single-car garage and includes 498 sq. ft. of finished basement.
Now available to view:
1176 Spoor Street
Kanata, ON K2W 1A1
Floorplans
- ground
- second
- second alt
- basement
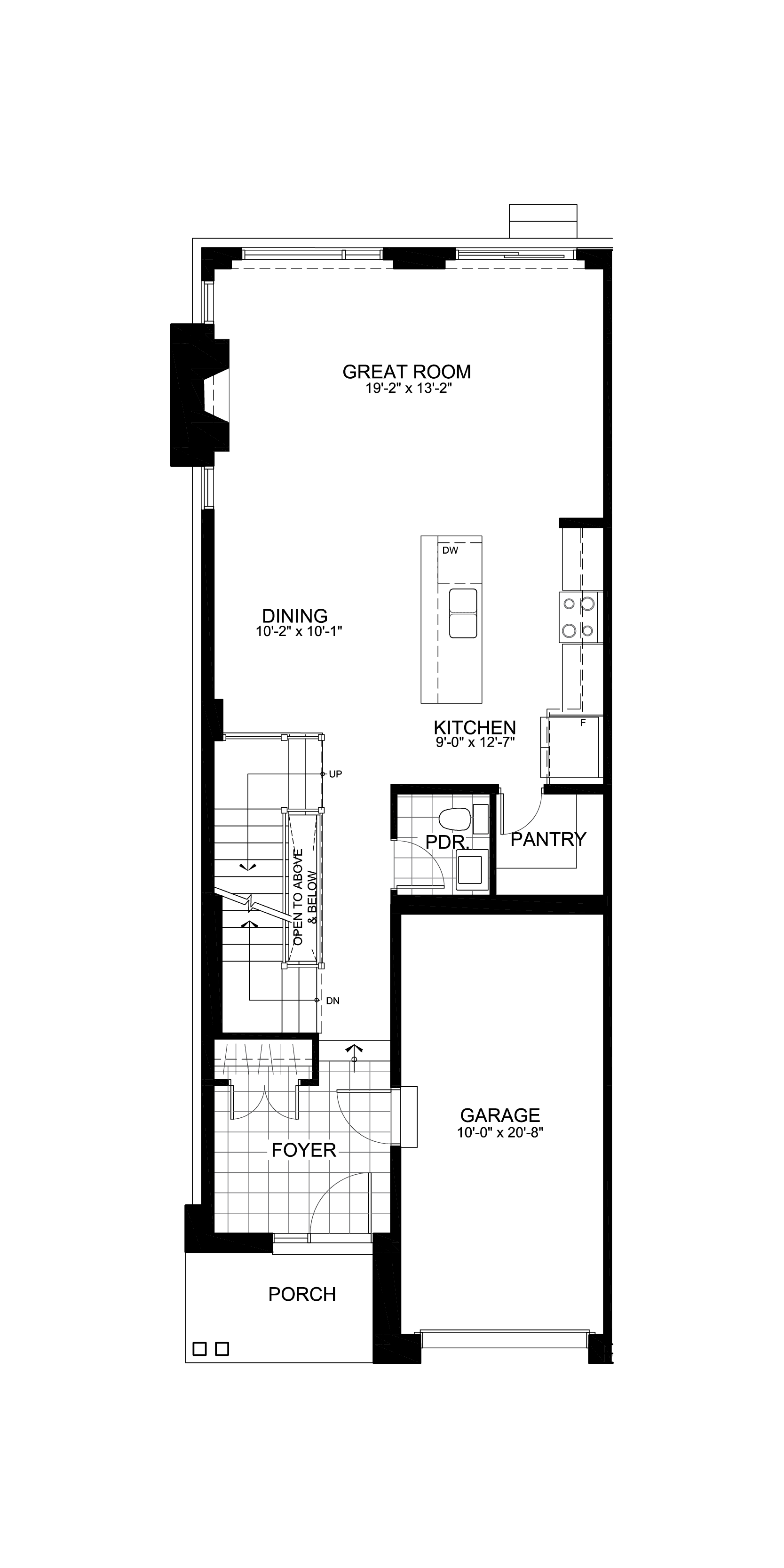
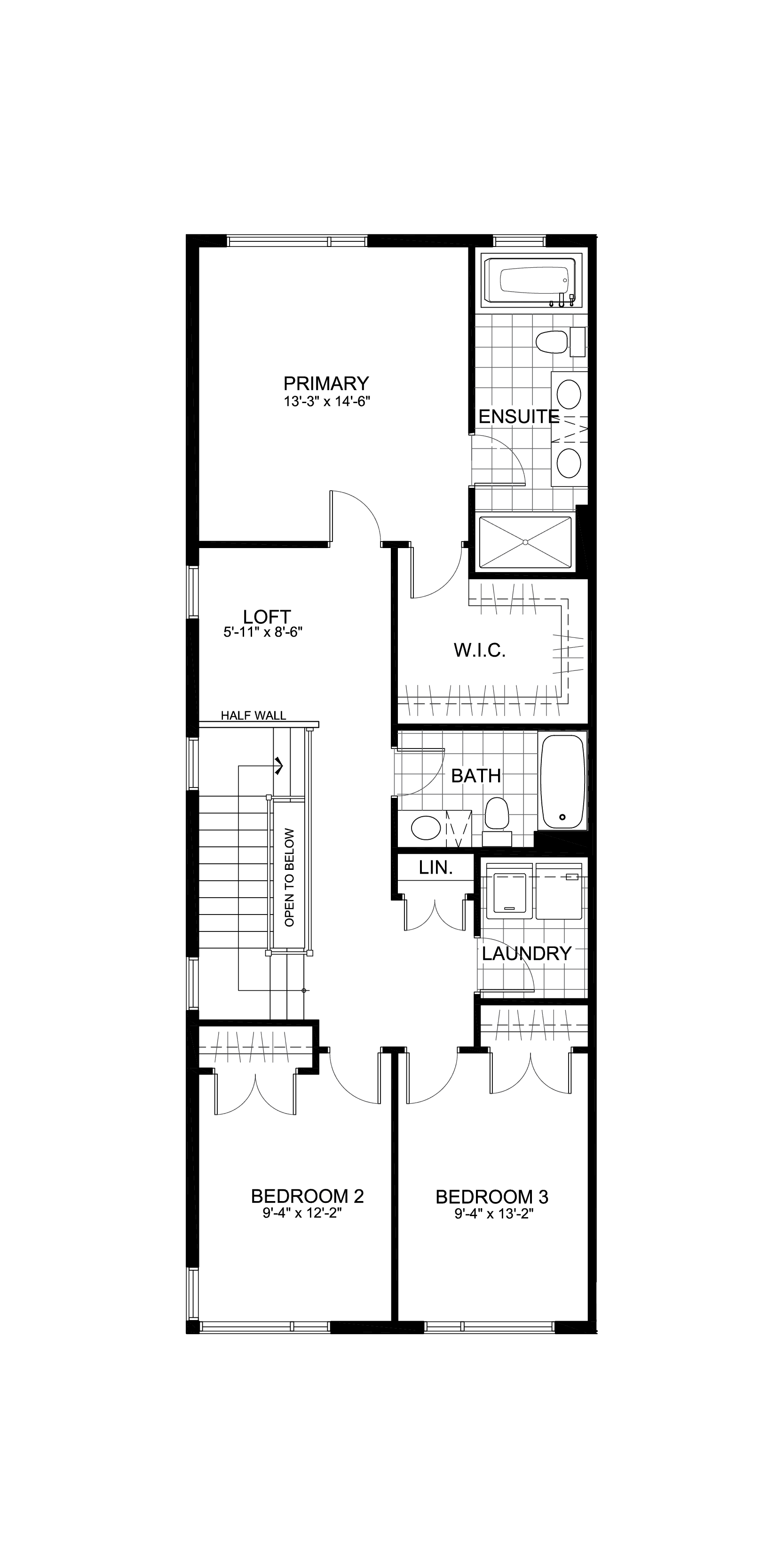
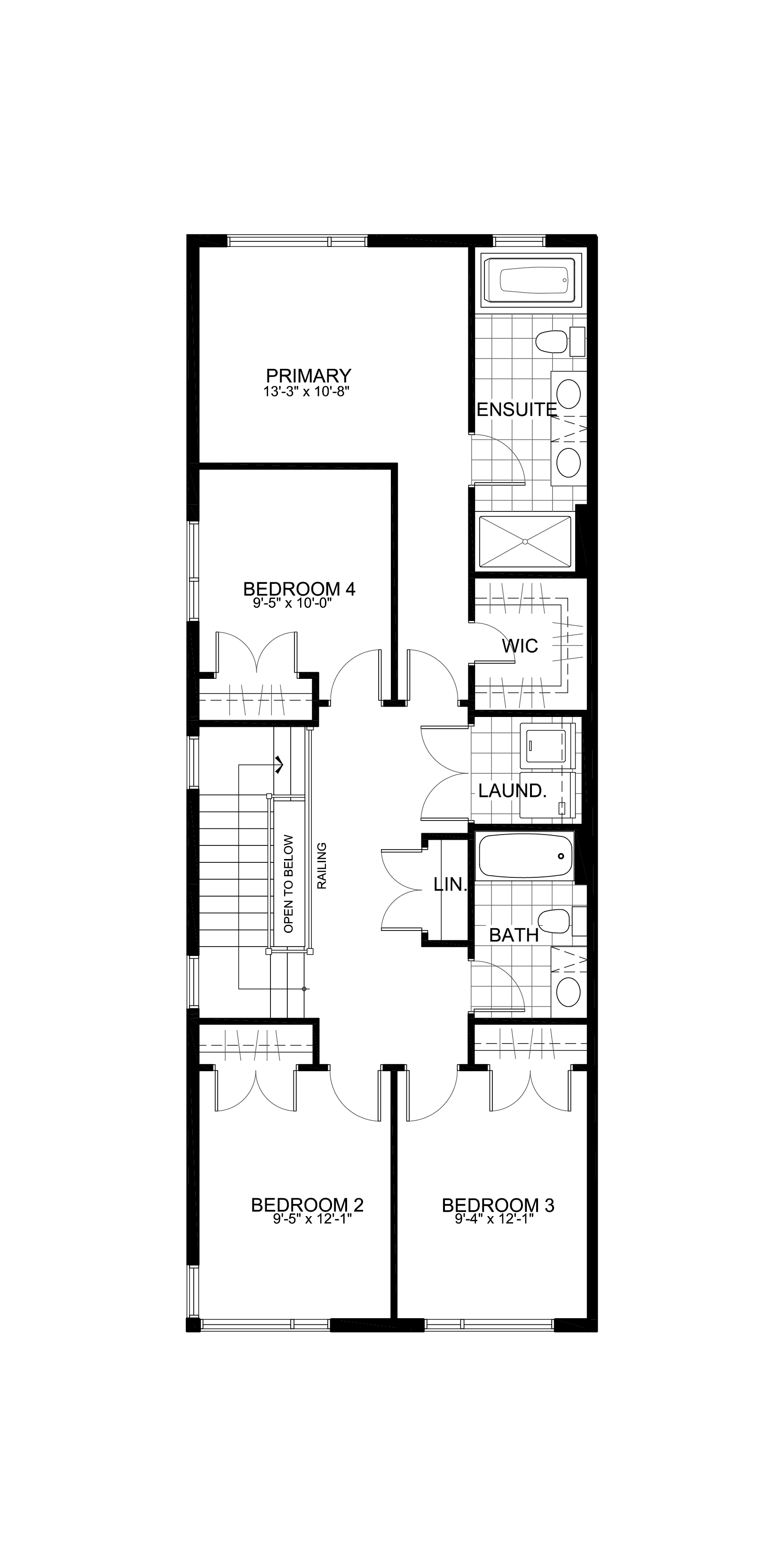
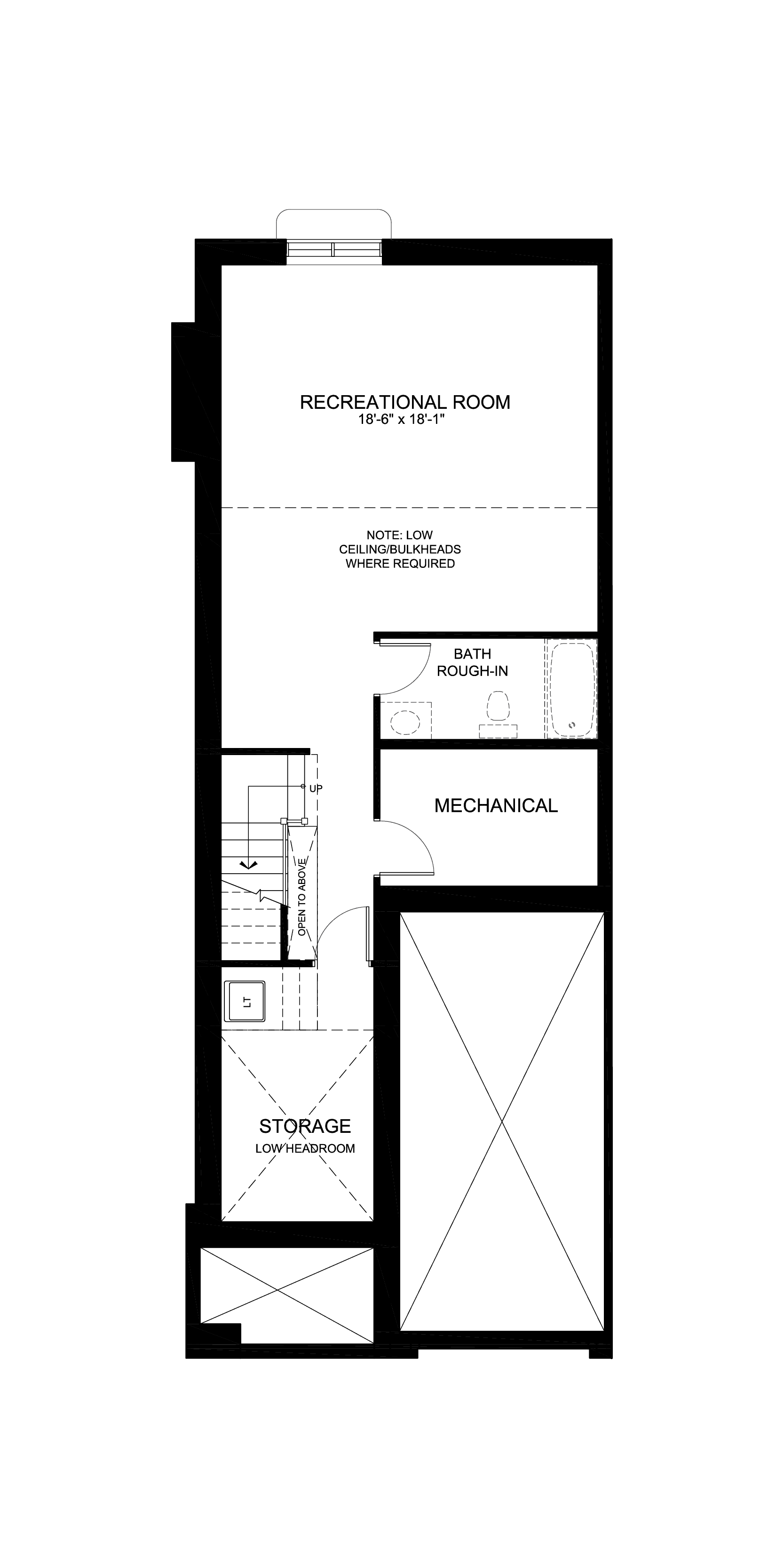

The Details
A contemporary end-unit townhome, The Driftwood offers the feel and comfort of a single-family home. A grand entryway with high ceilings and abundant natural light leads into an inviting main floor featuring a spacious kitchen, expansive pantry, and stunning feature fireplace. Upstairs, two well-sized secondary bedrooms and a versatile loft provide endless possibilities, while the private primary retreat at the rear of the home offers a peaceful escape. The generous basement recreation room adds even more living space, ideal for a home theatre, gym, or play area.
Gallery
Contact a sales representative
We invite you to contact one of our sales representatives to learn more.

